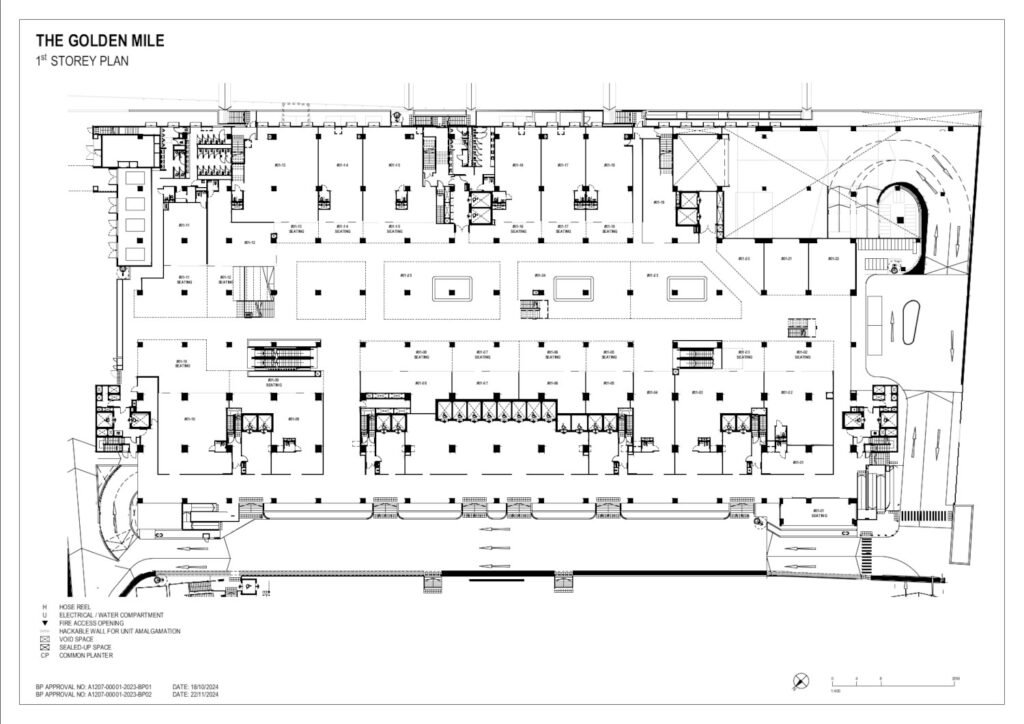
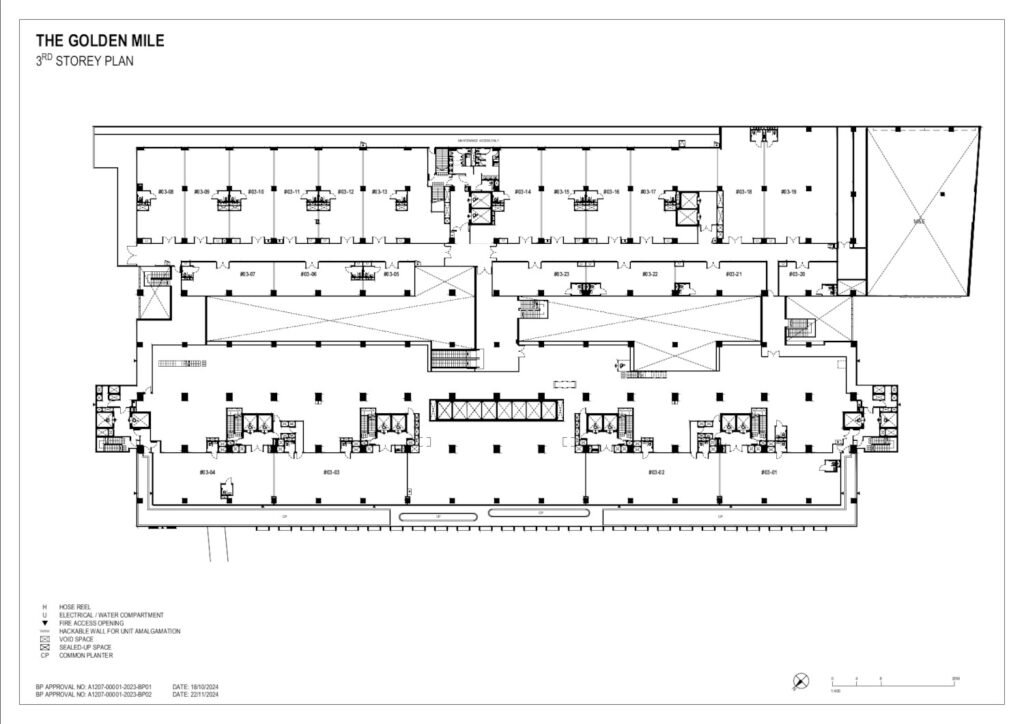
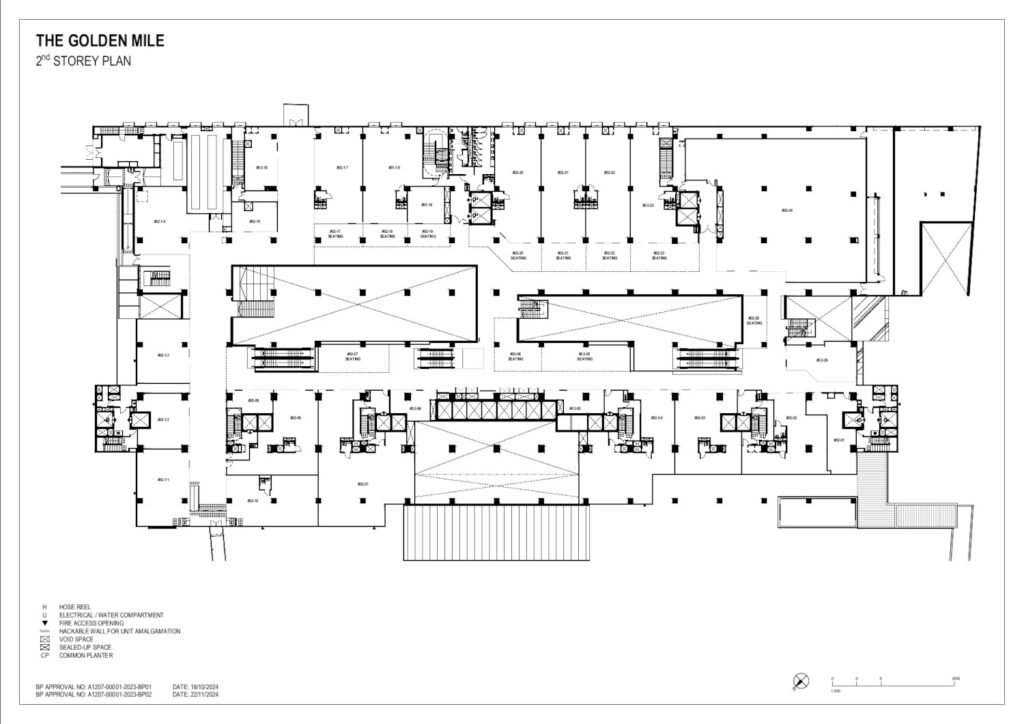
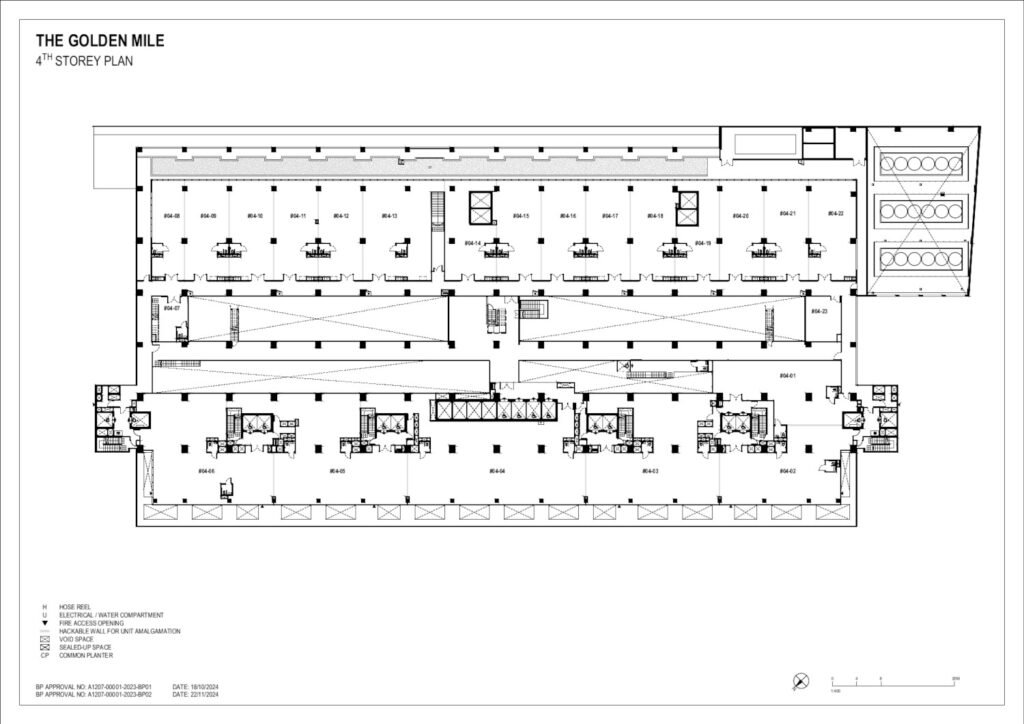
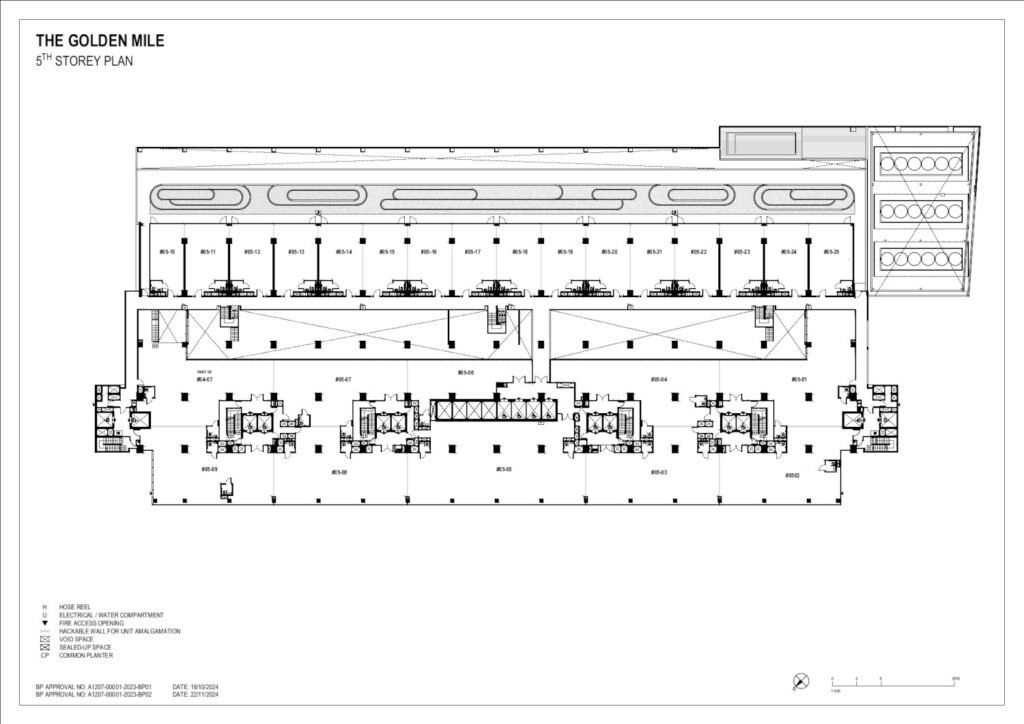
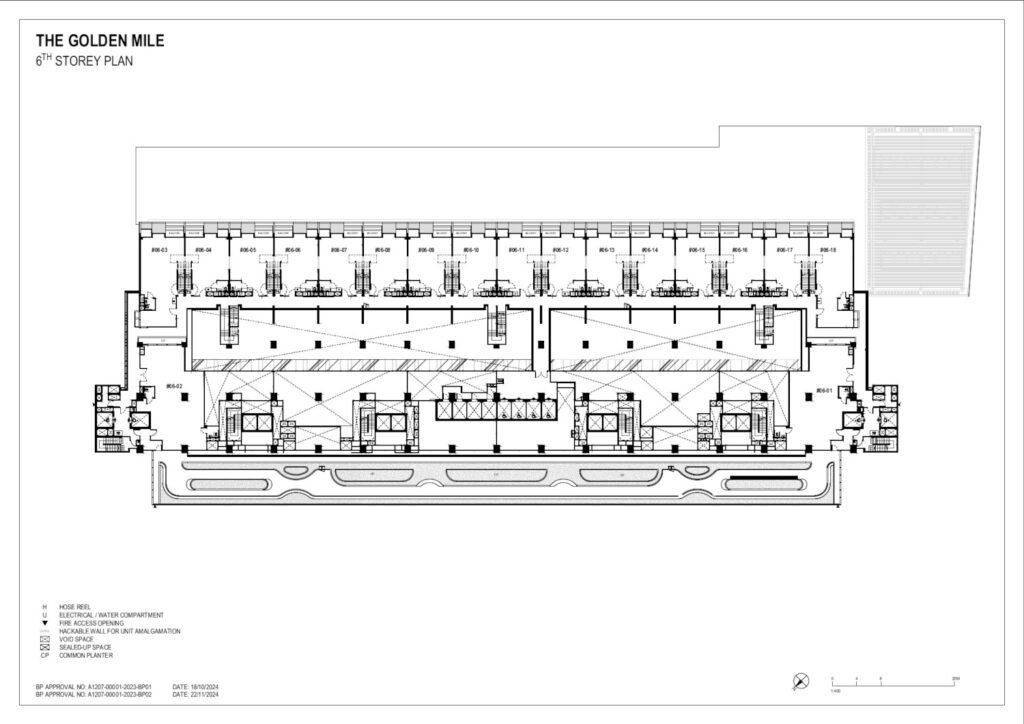
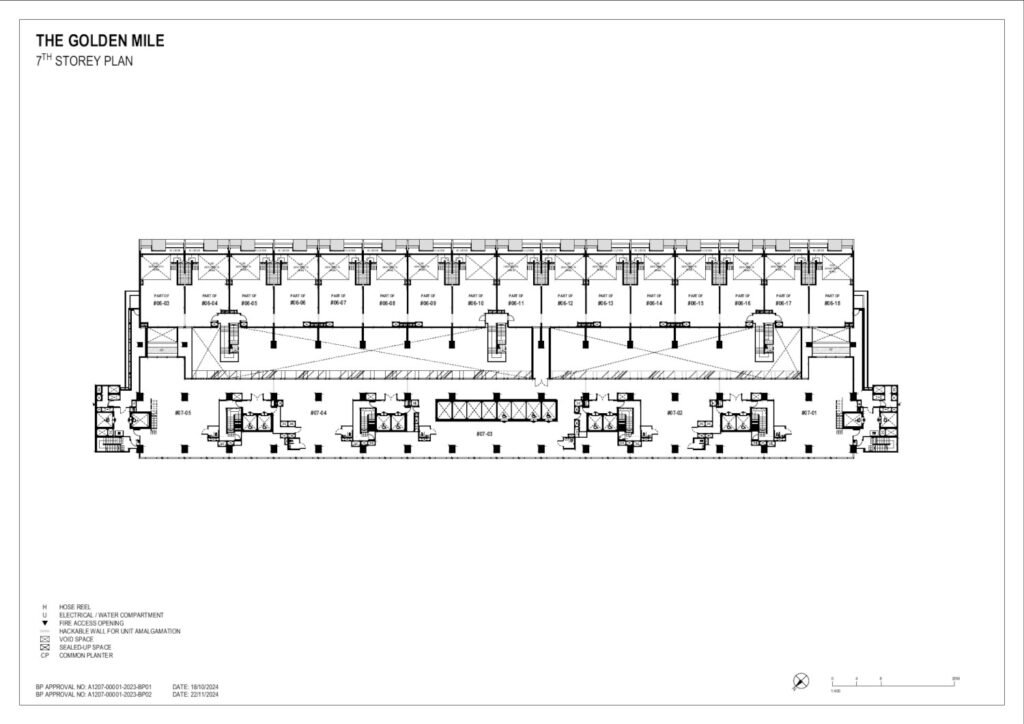
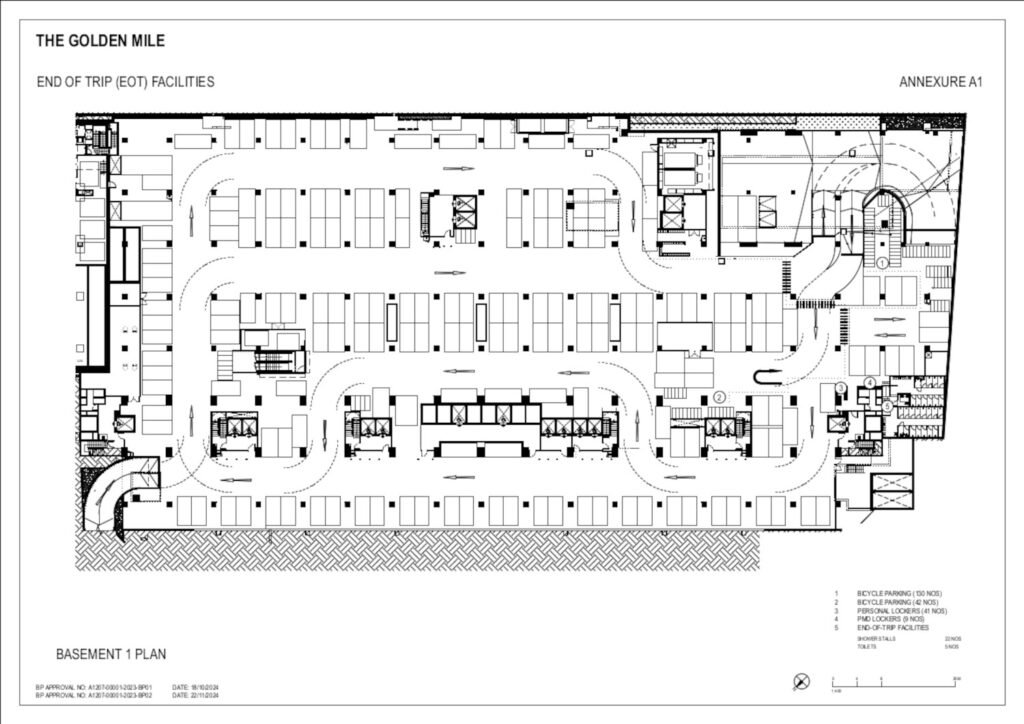
The Golden Mile Floor Plan presents a flexible and carefully designed layout, encompassing Medical Suites, Offices, Retail Shops, and Restaurants, along with the residential component known as Aurea, within this mixed development.
The Medical Suites in the Golden Mile have been meticulously designed to create a welcoming and productive setting for healthcare professionals and their patients. These suites are thoughtfully designed with modern facilities and generous space, providing medical practitioners with all the necessary resources to deliver exceptional care.
The offices at the Golden Mile are designed to cater to the needs of businesses of any size. Whether you’re a small startup or a large corporation, the flexible office spaces provide an ideal combination of practicality and elegance. These offices offer top-notch infrastructure, fast internet, and ergonomic designs, creating an ideal environment for productivity and growth.
The Retail Shops at the Golden Mile are strategically positioned to draw in a large number of potential customers, making them highly desirable for a wide range of businesses. Whether it’s fashion boutiques or convenience shops, the retail spaces are meticulously crafted to maximise visibility and create an immersive customer experience. The floor plan guarantees that every shop enjoys a prime location, generous space, and contemporary amenities.
Restaurants at the Golden Mile are designed to provide a delightful dining experience. The restaurant spaces are generously sized and flexible, accommodating a range of dining concepts, from casual eateries to upscale dining establishments. These restaurants are poised to become popular dining destinations, thanks to their well-planned kitchen areas, comfortable seating, and stylish interiors.
The Golden Mile Floor Plan also prioritises accessibility and convenience. Visitors will have no trouble navigating the complex, thanks to ample parking, efficient lifts, and clear signage. The Golden Mile is a top-notch location that seamlessly combines contemporary design elements with practical spaces, attracting both businesses and consumers.
The Golden Mile Floor Plan
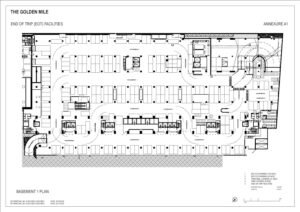
The Golden Mile Floor Plan presents a flexible and carefully designed layout, encompassing Medical Suites, Offices, Retail Shops, and Restaurants, along with the residential component known as Aurea, within this mixed development.
Product SKU: The Golden Mile Floor Plan
Product Brand: The Golden Mile
Product Currency: SGD
Product Price: 3880000
Product In-Stock: InStock
5